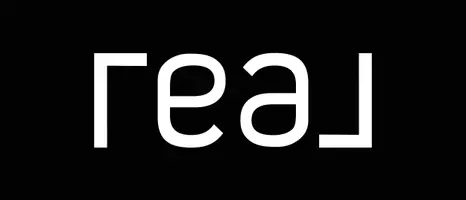$1,061,000
$1,115,000
4.8%For more information regarding the value of a property, please contact us for a free consultation.
16115 57th PL N Plymouth, MN 55446
5 Beds
6 Baths
5,931 SqFt
Key Details
Sold Price $1,061,000
Property Type Single Family Home
Sub Type Single Family Residence
Listing Status Sold
Purchase Type For Sale
Square Footage 5,931 sqft
Price per Sqft $178
Subdivision Brynwood
MLS Listing ID 6481623
Sold Date 04/19/24
Bedrooms 5
Full Baths 4
Three Quarter Bath 2
HOA Fees $100/qua
Year Built 2016
Annual Tax Amount $10,937
Tax Year 2024
Contingent None
Lot Size 0.330 Acres
Acres 0.33
Lot Dimensions 80x180x80x180
Property Sub-Type Single Family Residence
Property Description
Welcome to this gorgeous, Brynwood, 5 bedroom, 6 bath home full of amazing features! Enjoy the bright open main level w/gourmet kitchen, informal and formal dining rooms, office, living room with beautiful fireplace, bedroom suite with private bath, and a large deck overlooking the pond & lit up fountain. Upstairs is the spacious primary suite with private bath, jetted tub, walk in shower, and 2 walk in closets, 4 more bedrooms, 3 baths, and the loft area to enjoy some quiet time. The fully finished walk out lower level calls all sports lovers with space to hit tennis balls, play pickle ball, or perhaps play some pool. After your workout, enjoy the large family room w/electric fireplace, and a beautiful wet bar perfect for entertaining friends and family! Relax or enjoy a bonfire on the patio. The home has a community pool for summertime fun in close proximity to the home. Access to the Northwest Greenway Trail System is right across the street, perfect for keeping one fit and fab!
Location
State MN
County Hennepin
Zoning Residential-Single Family
Rooms
Basement Drain Tiled, Drainage System, Finished, Concrete, Sump Pump
Dining Room Kitchen/Dining Room, Separate/Formal Dining Room
Interior
Heating Forced Air
Cooling Central Air
Fireplaces Number 2
Fireplaces Type Amusement Room, Electric, Family Room, Gas, Living Room
Fireplace No
Appliance Air-To-Air Exchanger, Cooktop, Dishwasher, Disposal, Dryer, ENERGY STAR Qualified Appliances, Exhaust Fan, Humidifier, Gas Water Heater, Water Filtration System, Microwave, Refrigerator, Stainless Steel Appliances, Wall Oven, Washer, Water Softener Owned
Exterior
Parking Features Attached Garage, Concrete, Garage Door Opener
Garage Spaces 3.0
Fence None
Pool Below Ground, Heated, Outdoor Pool, Shared
Roof Type Age 8 Years or Less,Asphalt
Building
Lot Description Some Trees
Story Two
Foundation 1958
Sewer City Sewer/Connected
Water City Water/Connected
Level or Stories Two
Structure Type Fiber Board
New Construction false
Schools
School District Wayzata
Others
HOA Fee Include Professional Mgmt,Trash,Shared Amenities
Read Less
Want to know what your home might be worth? Contact us for a FREE valuation!

Our team is ready to help you sell your home for the highest possible price ASAP





